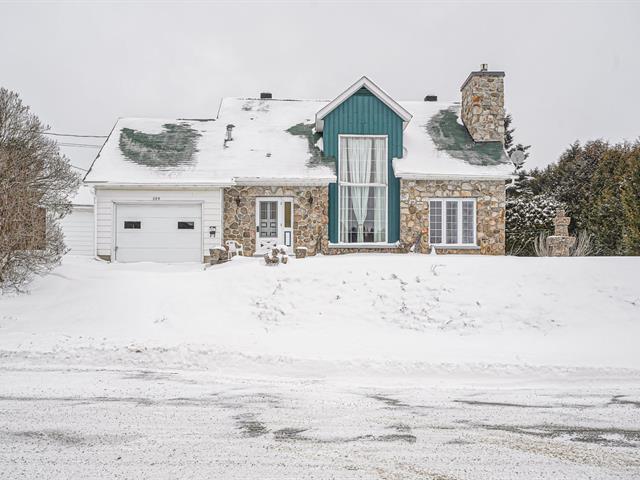We use cookies to give you the best possible experience on our website.
By continuing to browse, you agree to our website’s use of cookies. To learn more click here.
Équipe Fred Fortier
Real estate broker
Office : 514.707.8855
Fax :

580, Rue Groulx,
Sainte-Agathe-des-Monts
Centris No. 11695838

12 Room(s)

3 Bedroom(s)

1 Bathroom(s)
*Sainte-Agathe-des-Monts* is renowned for its natural beauty and relaxing atmosphere. This two-story home with a garage features 3 bedrooms. It also includes a propane fireplace and a wood stove. The basement is versatile and can be customized to suit your needs. You'll appreciate its chalet style, which creates a warm and inviting ambiance.
Room(s) : 12 | Bedroom(s) : 3 | Bathroom(s) : 1 | Powder room(s) : 1
As seen.
Personal belongings of the sellers
Its unique character gives it a special charm, and its
location will captivate you with the many nearby amenities,
including three municipal beaches.
Ground Floor:
A spacious entry hall with wood-paneled walls and ceiling
offers a view of the living room. The living room features
a propane fireplace with a majestic stone mantel, as well
as a cathedral ceiling with wooden beams. The room enjoys
plenty of natural light, creating a warm and spacious
atmosphere.
The kitchen is adjacent to the dining area. Large patio
doors open to the backyard. The floor also includes a
bedroom and a powder room with space for washer and dryer
hookups.
Second Floor:
The staircase leads to a beautiful mezzanine, offering a
clear view of the living room and adding elegance to the
space. The second floor also features two bedrooms and a
bathroom.
Basement:
The basement is ready for customization, with plumbing
already installed for a future bathroom. There is a large
family room with a wood stove and a versatile space.
Additional storage space is also available.
Exterior:
An attached garage provides ample storage space.
The chimney masonry was refurbished in 2021.
The lot, with its mature trees, offers a private
environment.
ADDITIONAL FEATURES:
-Water softener
-Propane Gas Fireplace (Rainville) in the living room on
the main floor
-Slow-combustion wood stove in the basement living room
Commercial zoning, ideal for a small business. Please
consult the municipality for more information.
**Low percentage of asbestos in the attic, see the result
of the analysis.
We use cookies to give you the best possible experience on our website.
By continuing to browse, you agree to our website’s use of cookies. To learn more click here.