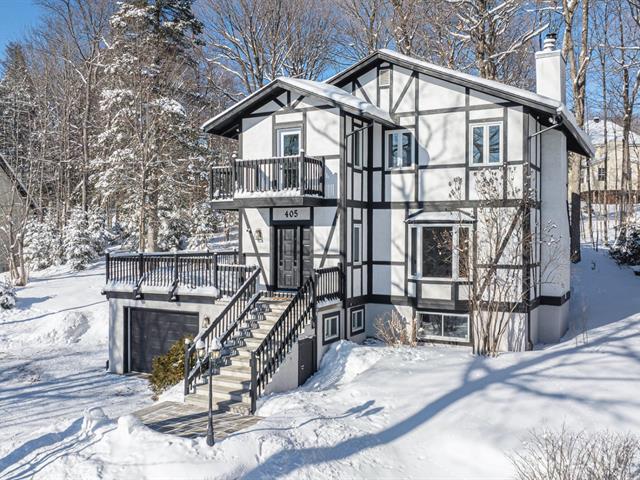We use cookies to give you the best possible experience on our website.
By continuing to browse, you agree to our website’s use of cookies. To learn more click here.
Équipe Fred Fortier
Real estate broker
Office : 514.707.8855
Fax :

405, Rue de la Légende,
Sainte-Adèle
Centris No. 14397393

15 Room(s)

4 Bedroom(s)

3 Bathroom(s)
Luxurious two-story home located in Sainte-Adèle, having undergone several major renovations in recent years. Nestled in the heart of nature, amidst the mountains, you will also appreciate the very large terrace running along the property, offering an unobstructed view of the Chantclerc ski resort. The home includes 4 bedrooms, 3 full bathrooms, and a powder room.
Room(s) : 15 | Bedroom(s) : 4 | Bathroom(s) : 3 | Powder room(s) : 1
Refrigerator with built-in TV in the panel, water dispenser, built-in microwave, dishwasher, cooktop, built-in oven, all light fixtures, all blinds, curtain rods and curtains, 2 garage door openers, workbench in the g...
Refrigerator with built-in TV in the panel, water dispenser, built-in microwave, dishwasher, cooktop, built-in oven, all light fixtures, all blinds, curtain rods and curtains, 2 garage door openers, workbench in the garage, non-functional central vacuum, all bathroom mirrors.
Read more Read lessFurniture and personal belongings of the sellers.
Located on a stunning 21,000 square foot wooded lot, this
two floor property is a true haven of peace in harmony with
the surrounding nature. It offers a spectacular view of the
mountains.
Main Floor:
-The enclosed vestibule includes a storage closet.
-The foyer leads directly to the living room, where a
wood-burning fireplace with a stone mantel creates a cozy
atmosphere. The space around the fireplace is carefully
designed for storing logs.
-An elegant arch separates the living room from the dining
room, which benefits from beautiful natural light. A patio
door leads to the backyard with a view of the forest.
-The recently renovated kitchen features quartz
countertops, a breakfast nook, and an Elkay sink. The
full-height cabinets offer plenty of storage, while the
decorative floating shelves add character. The ceramic
backsplash enhances the contemporary design of the kitchen.
-A practical powder room completes the layout of this level.
Second Floor:
-On the second floor, you will find 3 bedrooms.
-The master bedroom stands out with its large walk-in
closet. It also includes a dedicated office space.
-An adjoining bathroom features an elegant ceramic,
glass-enclosed shower.
-The second floor also includes a second full bathroom,
recently renovated.
-8-inch engineered oak flooring on both levels.
Basement:
-The basement includes 1 bedroom, currently used as an
office.
-A large family room.
-A bathroom as well as an independent laundry room with
storage.
-Floating heated floors.
-Several inclusions are also offered--please refer to the
detailed list for more information.
Outside:
-14 x 41 terrace (Polyurethane membrane)
-Attached garage (Ceiling insulated with polyurethane)
-New treated wood back deck.
Near:
-Outdoor activities: Chantcler ski hill, hiking trails, Lac
Rond (swimming, kayaking, etc.)
-Health services, educational services
-Green spaces and recreation: Parc de la Rivière-du-Nord,
Pine Cinema.
-Local markets, grocery stores, pharmacies, bank.
We use cookies to give you the best possible experience on our website.
By continuing to browse, you agree to our website’s use of cookies. To learn more click here.