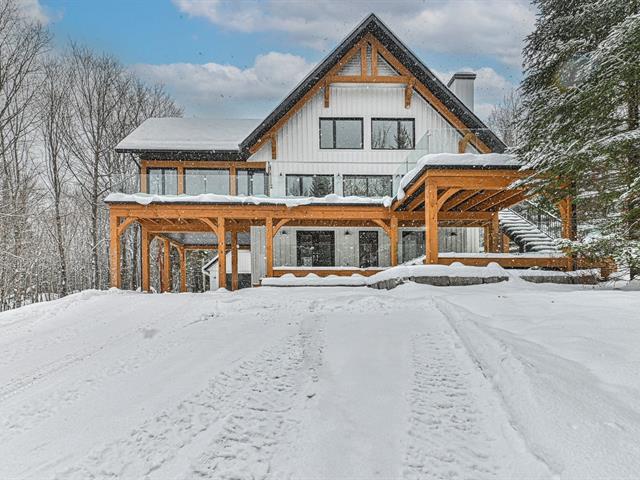We use cookies to give you the best possible experience on our website.
By continuing to browse, you agree to our website’s use of cookies. To learn more click here.
Équipe Fred Fortier
Real estate broker
Office : 514.707.8855
Fax :

48, Ch. Coutu,
Saint-Donat
Centris No. 19553239

16 Room(s)

4 Bedroom(s)

2 Bathroom(s)

29,051.00 sq. ft.
A true haven of tranquility, combining modernity and warmth, with private access (park and beach) to the beautiful Lac Archambault, and the possibility of a buoy to dock your boat. This two-story farmhouse-style home offers a stunning view of the water. Built with high-quality materials, the property features 3 bedrooms, with the potential for a 4th, a beautiful four-season veranda with heated floors, and 2 full bathrooms. Located in Saint-Donat, at the heart of the mountains, it is a sought-after destination for its natural beauty.
Room(s) : 16 | Bedroom(s) : 4 | Bathroom(s) : 2 | Powder room(s) : 1
To be negociated
Furniture and personal belongings of the sellers.
Discover this magnificent two-story home of superior
quality, nestled in the heart of the mountains, offering an
environment in perfect harmony with nature.
Garden Level
The vast entrance hall with a vestibule warmly welcomes
you, offering an optimal and practical entry space. The
spacious and inviting family room is perfect for relaxing
or spending time with family. Nearby, a comfortable bedroom
ensures privacy, while a well-appointed bathroom meets all
your daily needs. The practical and functional laundry room
makes household tasks easier and contributes to efficient
storage.
Main Level
The centerpiece of the home is undoubtedly the immaculate
kitchen, which combines elegance and functionality.
Equipped with high-quality quartz countertops, it offers an
ideal preparation space for aspiring chefs. The large
island serves as a central gathering point.
The living room, with its gas fireplace and stone mantel,
creates a cozy atmosphere.
A four-season veranda allows you to enjoy the enchanting
forest view all year round. In winter, enjoy the heated
floors while watching the snow fall.
The modern staircase, entirely glassed-in, lets abundant
natural light flow in, enhanced by the home's large windows.
Second Floor
You will find 3 bedrooms with cathedral ceilings. A full
bathroom adds to the comfort of this space.
Additional Features
*The entrance hall, bathrooms, laundry room, and veranda
are all equipped with heated floors.
*Built-in generator.
*Heat pump, central air conditioning.
*Water softener: pre-filter system with UV disinfection.
Exterior
Outside, a wooden terrace invites you to relax on the
garden level, while a large concrete balcony on the upper
level offers breathtaking views of the surrounding
landscape.
An attached carport and a detached garage complete this
property, which sits on a vast 29,000-square-foot lot, with
access to Lac Archambault via a dock, perfect for enjoying
water activities.
Access to the beautiful Lac Archambault, with the
possibility of a buoy to dock your boat. Please note that
the dock (and pedal boat) belongs to one of the access
users.
Nearby
Known for its enchanting landscapes, the region offers a
multitude of outdoor activities throughout the year: water
sports, hiking, skiing, snowshoeing, and more. Saint-Donat
is a true paradise for nature lovers.
The municipality is also well-connected to nearby cities,
offering easy access to cultural attractions and local
events.
We use cookies to give you the best possible experience on our website.
By continuing to browse, you agree to our website’s use of cookies. To learn more click here.