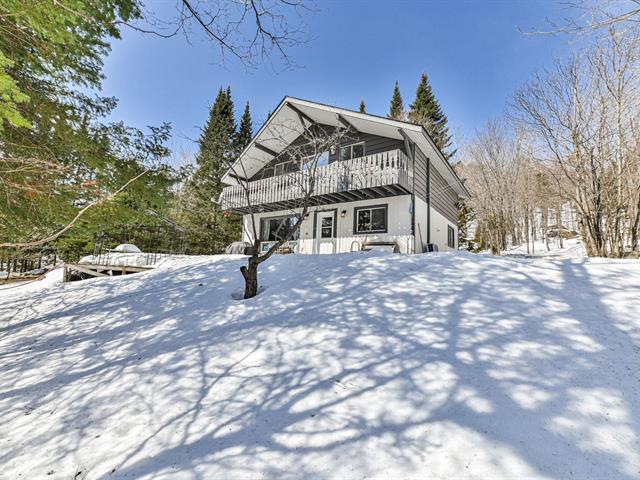We use cookies to give you the best possible experience on our website.
By continuing to browse, you agree to our website’s use of cookies. To learn more click here.
Équipe Fred Fortier
Real estate broker
Office : 514.707.8855
Fax :

144, Ch. des Marronniers,
Saint-Adolphe-d'Howard
Centris No. 21101762

9 Room(s)

3 Bedroom(s)

2 Bathroom(s)
A true peaceful retreat in the heart of nature! Situated on a wooded lot of over 14,000 square feet in Saint-Adolphe-d'Howard, the municipality is located near Mont-Tremblant, where a wide range of amenities are available. Ideal as a primary residence or a weekend chalet, this two-story home features 3 bedrooms and 2 full bathrooms.
Room(s) : 9 | Bedroom(s) : 3 | Bathroom(s) : 2 | Powder room(s) : 0
To be negociated
The seller's furniture and personal effects
Nestled on a corner lot, this home offers complete privacy
with no rear neighbors. Enjoy absolute tranquility in a
peaceful setting, far from the hustle and bustle of the
city.
Key Features:
-Rustic charm
-14,529 sq. ft. lot
-3 bedrooms
-2 full bathrooms, including a corner podium bathtub
upstairs
-2 living rooms, one with a balcony and panoramic views via
a patio door
-2 wall-mounted heat pumps
-Wood stove, slow combustion
-French drain
-Shed
Renovations Completed:
-Both bathrooms renovated in 2012
-All floors replaced, except for the kitchen
-Staircase relocated within the home
-Addition of a laundry room
-New 10x16 shed with double flooring
-Roof replaced in 2017
-Hot water tank replaced in 2019
-Exterior paint redone in 2018
The property is located near Lake Ste-Marie, and the region
boasts several lakes, including Lake Saint-Adolphe, where
residents can enjoy a variety of water activities.
We use cookies to give you the best possible experience on our website.
By continuing to browse, you agree to our website’s use of cookies. To learn more click here.