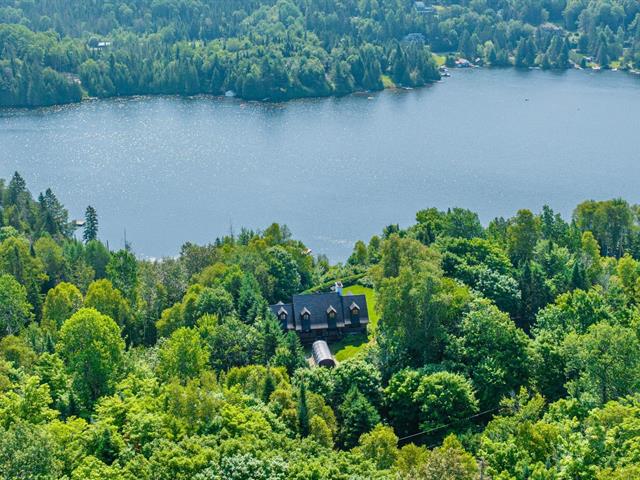We use cookies to give you the best possible experience on our website.
By continuing to browse, you agree to our website’s use of cookies. To learn more click here.
Équipe Fred Fortier
Real estate broker
Office : 514.707.8855
Fax :

20, Ch. Poupart,
Ivry-sur-le-Lac
Centris No. 15785832

17 Room(s)

5 Bedroom(s)

4 Bathroom(s)
This stunning chalet-style property is built on a wooded lot of 40,752 square feet, with a gorgeous view on the lake and mountains, offering an unparalleled privacy and serenity. It is nestled above the bay, one of the many bays of the prestigious Lake Manitou, renowned for its natural beauty, with a beautiful path that leads to the lake access. The house, rich in character, stands out with its refined woodwork and raw materials. Well located, near Mont Tremblant Ski Resort and 10 min. from Ste-Agathe and all the services. Call us for more info.
Room(s) : 17 | Bedroom(s) : 5 | Bathroom(s) : 4 | Powder room(s) : 0
As is.
Seller's personnal belongings
A true retreat in the heart of the Laurentians! Ideal for
both everyday living and vacation getaways. This
well-maintained home features wood paneling and exposed
beams in the ceiling.
The many amenities offered by the property:
Main Floor:
-Kitchen with an adjoining dining area.
-Wood-burning fireplace with a stone mantel in the living
room.
-Second living room, versatile space with access to the
yard through a patio door, offering a spectacular view.
-1 Bedroom.
-Bathroom.
Upstairs:
-Elegant mansard roofs create a sense of space and light in
each room on the upper floor.
-3 spacious bedrooms, including the master with a desk
area, private balcony, and attached bathroom.
-Second bathroom.
Basement:
-Large family room with a wood-burning fireplace and a
brick mantel.
-4th bedroom.
-Bathroom with a sauna.
-Separate laundry room.
Exterior:
-Property set back from the road, ensuring complete
tranquility.
-Gallery running along the entire property, both front and
back.
-Huge lot of 40,757.53 square feet, wooded with mature
trees.
-Waterfront property on Lake Manitou.
-No neighbors nearby.
Ivry-sur-le-Lac:
Ivry-sur-le-Lac, known for the beauty of its lakes and
valleys, offers breathtaking landscapes. This privileged
location allows you to enjoy a wide range of outdoor
activities, while being close to the major municipalities
of Mont-Tremblant and Sainte-Agathe-des-Monts.
We use cookies to give you the best possible experience on our website.
By continuing to browse, you agree to our website’s use of cookies. To learn more click here.