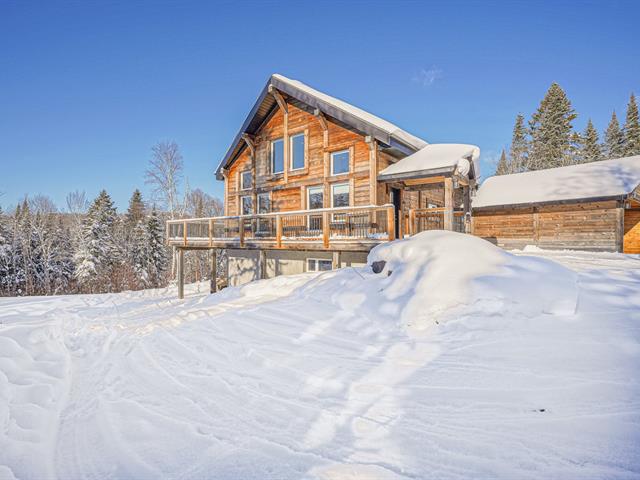We use cookies to give you the best possible experience on our website.
By continuing to browse, you agree to our website’s use of cookies. To learn more click here.
Équipe Fred Fortier
Real estate broker
Office : 514.707.8855
Fax :

397, Ch. du Village-Manitou,
Ivry-sur-le-Lac
Centris No. 26425289

15 Room(s)

4 Bedroom(s)

3 Bathroom(s)
Beautiful property with distinctive character, offering an exclusive access to Lake Manitou, reserve for the domaine, at only 500m from the property. Featuring 4 bedrooms, including one in the mezzanine with an en-suite bathroom. Located on a vast lot of over 66,000 square feet. A timelessly designed house, you will enjoy the tranquility of the countryside while being close to all urban amenities. Come and enjoy with friends and family this beautiful environment.
Room(s) : 15 | Bedroom(s) : 4 | Bathroom(s) : 3 | Powder room(s) : 1
Mezzanine: Bed. Kitchen: stove, refrigerator, microwave, range hood, dishwasher. Living room: sectional sofa, robot vacuum. Dining room: dining table and 8 chairs. Garden Level: Living room: 65-inch TV and table, Yama...
Mezzanine: Bed. Kitchen: stove, refrigerator, microwave, range hood, dishwasher. Living room: sectional sofa, robot vacuum. Dining room: dining table and 8 chairs. Garden Level: Living room: 65-inch TV and table, Yamaha soundbar. Bathroom: washer and dryer. Mechanical room: refrigerator, freezer. Bedroom: queen-size bed. Exterior: Jacuzzi spa, patio set with umbrellas, Napoleon BBQ, 18-inch OONI pizza oven with stainless steel table. Awning.
Read more Read lessFurniture and owner's personnal belongings.
Ivry-sur-le-Lac is highly sought after for its stunning
water body, Lac Manitou, as well as its beautiful forests.
Tucked away off the path, this property offers complete
privacy.
MAIN FLOOR
The cathedral ceiling creates a sense of grandeur in the
open-concept main living area, where impressive windows and
woodwork add character to the space. The kitchen, the true
heart of the home, features a large central island, wood
and quartz countertops, and plenty of storage. Many
inclusions are offered (see list).
The master bedroom, with its ensuite bathroom worthy of top
design magazines, will captivate you with its heated
floors, clawfoot tub, and walk-in shower.
MEZZANINE
Upstairs, a mezzanine provides a breathtaking view of the
main floor. It includes a bedroom, a walk-in closet, a
powder room, and an office space that can be adapted to
suit your needs.
GARDEN LEVEL
The garden level houses a spacious family room, two
additional bedrooms, and a full bathroom with laundry
facilities. This level also includes a storage space.
EXTERIOR
A large elevated terrace wraps around the house, offering a
spectacular view of the mountains. On the ground level, a
covered terrace features a hot tub, a pizza oven, and a
patio set to enjoy the sunny days. A double carport and a
storage shed complete the property.
LOCATION
Close to the P'tit Train du Nord linear park cycling path
8 minutes by car to services, a hospital, schools, cafes,
and restaurants
9 minutes from Ski Mont-Blanc for skiing and Royal
Laurentien for golfing
30 minutes from Tremblant
LAC MANITOU
This property offers a Private access to Lac Manitou,
reserved for the domain.
This lake is one of the most beautiful lake in the heart of
the laurentians, and is highly sought after for its quality
of water and water activities! Sports enthusiasts will be
delighted by the variety of options available.
We use cookies to give you the best possible experience on our website.
By continuing to browse, you agree to our website’s use of cookies. To learn more click here.