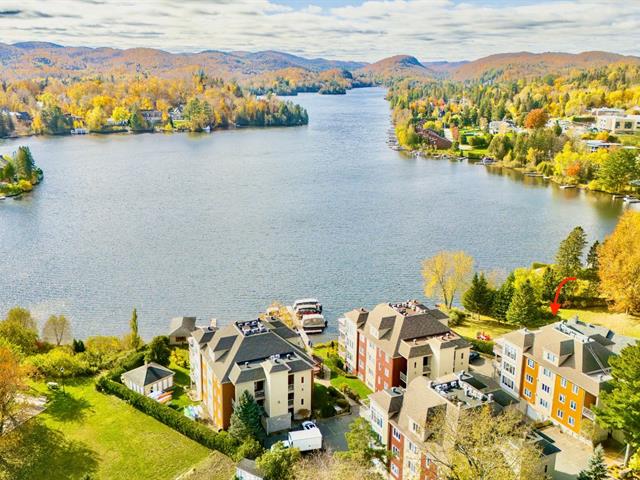We use cookies to give you the best possible experience on our website.
By continuing to browse, you agree to our website’s use of cookies. To learn more click here.
Équipe Fred Fortier
Real estate broker
Office : 514.707.8855
Fax :

50, Ch. du Tour-du-Lac,
apt. 12,
Sainte-Agathe-des-Monts
Centris No. 28436642

11 Room(s)

3 Bedroom(s)

2 Bathroom(s)

147.80 m²
Located in one of the peaceful bays of the majestic Lac des Sables in the heart of the Laurentians. Enjoy direct access to the lake, with a private beach and dock reserved for residents of the Le Villageois complex. A spacious and bright condo unit featuring 3 bedrooms. A mezzanine overlooks the living room, creating a sense of openness and grandeur. A well-maintained building with an elevator and garage.
Room(s) : 11 | Bedroom(s) : 3 | Bathroom(s) : 2 | Powder room(s) : 0
Loveseat, sofa, brown armchair, living room tables. Appliances: refrigerator, stove, dishwasher, washer, dryer, range hood with microwave. Rattan bedroom set in the mezzanine. Awning on the balcony with curtains.
Seller's furniture and personal belongings.
Complexe Le Villageois: Residential units designed to
maximize lake views and harmoniously blend with the
surrounding natural elements.
The complex is also ideally located, offering easy access
to local attractions, shops, and regional services.
Featured Unit:
-Open-concept layout with cathedral ceiling and abundant
windows
-Gas fireplace in the living room
-Spectacular water views from the living room
-Access to the balcony through large patio doors
-2 spacious bedrooms, including a primary bedroom with
ensuite bathroom
-Mezzanine currently used as a bedroom, overlooking the
open-concept living area
-Ensuite bathroom with glass-enclosed shower
-Separate laundry room
-Impressive terrace
-One garage parking space
-One garage storage space
-One nautical storage space
-One boat docking space
-One ski equipment storage space
Complexe Le Villageois:
-Intimate building with only 6 units
-Elevator and intercom system
-Well-maintained building with a solid condo association
-Residents enjoy exclusive access to Lac des Sables, a
navigable lake, with a private beach and dock for watercraft
Sainte-Agathe-des-Monts:
Centrally located near Mont-Tremblant, Val-David, and
Saint-Sauveur.
Easy access to major routes including Highway 117, Route
329, and Highway 15.
We use cookies to give you the best possible experience on our website.
By continuing to browse, you agree to our website’s use of cookies. To learn more click here.