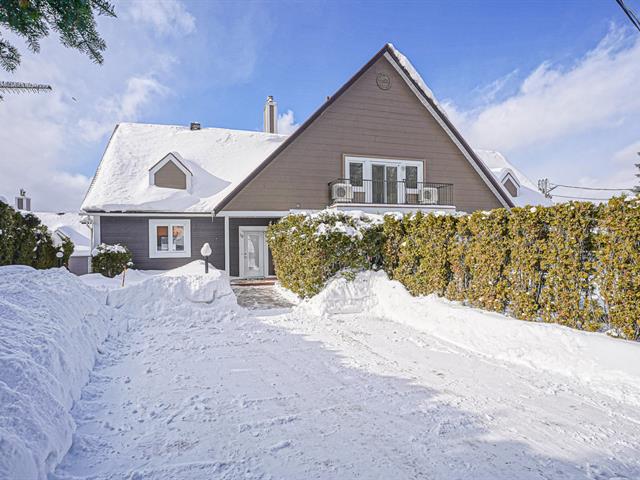We use cookies to give you the best possible experience on our website.
By continuing to browse, you agree to our website’s use of cookies. To learn more click here.
Équipe Fred Fortier
Real estate broker
Office : 514.707.8855
Fax :

200, Rue St-Venant,
apt. 18,
Sainte-Agathe-des-Monts
Centris No. 11978112

12 Room(s)

4 Bedroom(s)

2 Bathroom(s)

169.00 m²
Discover this elegant townhouse-style condo, ideally located in the prestigious Les Villas des Sables community. Offering an unobstructed panoramic view of the mountains and Lac des Sables. Notarized access to the lake and private beach. The unit features 4 bedrooms, 2 parking spaces, and 2 storage spaces.
Room(s) : 12 | Bedroom(s) : 4 | Bathroom(s) : 2 | Powder room(s) : 1
Curtain rods and drapes
Furniture and personal belongings
***Ste-Agathe-Des-Monts is a must-visit for its vacation
appeal and recreational tourism attractions.
Main Floor
This stunning open-concept property will captivate you from
the moment you enter with the spaciousness of its main area.
The living room, bright and airy thanks to generous
windows, is enhanced by a wood-burning fireplace with a
mirror mantel, adding a majestic touch to the ambiance.
The well-designed kitchen offers a pleasant view of the
dining room.
Upper Floor
On the upper floor, you'll find a spacious master bedroom,
featuring a patio door and private balcony, along with an
elegant mirrored headboard and an arched window. The
attached bathroom completes this intimate space.
Garden Level
On the garden level, there are three additional well-sized
bedrooms, one of which has a private patio door.
A bathroom and an independent laundry room complete this
level.
Additional Features:
-2 parking spaces
-2 storage spaces
-1 wall-mounted heat pump
-1 wall-mounted air conditioner
Nearby:
Municipal Beaches of Lac des Sables
232 km Linear Park, the longest in Canada, offering a wide
range of outdoor activities
Théâtre Le Patriote
*Get your free Agathoise card for residents, allowing you
to participate in activities at little to no cost.
We use cookies to give you the best possible experience on our website.
By continuing to browse, you agree to our website’s use of cookies. To learn more click here.