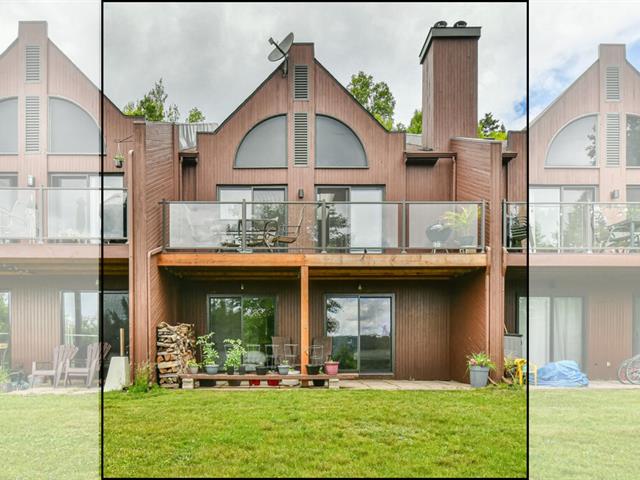We use cookies to give you the best possible experience on our website.
By continuing to browse, you agree to our website’s use of cookies. To learn more click here.
Équipe Fred Fortier
Real estate broker
Office : 514.707.8855
Fax :

15, Rue Félix-Leclerc,
apt. 5,
Sainte-Agathe-des-Monts
Centris No. 16129732

11 Room(s)

3 Bedroom(s)

2 Bathroom(s)

112.30 m²
Spacious condo with 3 bedrooms, 2+1 bathrooms. Rare condo divided over 3 floors offering a magnificent view of the mountains in addition to abundant light thanks to its large rooms and 5x patio doors including the glass front door. Renovated up to date, it's a perfect turnkey to settle quickly and comfortably! News 2024 windows and patio doors, 2023 balcony, 2024 attic insulation, etc. Amenities included; 2x PARKING, 2x INTERNAL STORAGE, ACCESS TO LAC-DES-SABLES, HEATED IN-GROUND POOL, TENNIS COURT, HIKING TRAILS AND ++. Contact our team for all the details!
Room(s) : 11 | Bedroom(s) : 3 | Bathroom(s) : 2 | Powder room(s) : 1
Curtains, fixture, storage system in the wardrobes of the master bedroom, TV cabinet, dishwasher
furniture and personal effects of the sellers. refrigerator (negotiable)
Rare 3 bedrooms condo with a mezzanine and 2+1 bathrooms
divided over 3 floors with access to Lac-des-Sables and all
its amenities. You NEED to come see it !
FEATURES:
- Spacious condo spread over 3 floors.
- Garden level: 3 bedrooms, 2 with patio doors and private
terraces in addition to 2 full bathrooms.
- Master bedrooms: a large good-sized room with en-suite
bathroom.
- Open-air concept: area for the kitchen, living room and
dining room are spacious and designed to accommodate
comfortably your guests.
- Superb open mezzanine offering the possibility to set up
your office or a room for children.
KEY POINTS:
- Very bright: 4x patio doors, glass front door in addition
to a skylight and high ceilings on the 1st floor.
- Renovated up to date: kitchen with island and quartz
counter, large area for cooking, storage ++.
- Panoramic mountain views.
- Large 22'x7' private composite balcony with glass
railings to maximize view and protect you from the wind for
a maximum comfort; ideal for your BBQ and patio set.
AMENITIES:
- 2x outdoor parking spaces for personal use.
- 2x interior storage space.
- Access to Lac-Des-Sables: kayak, paddle board, boat, etc.
- Possibility of a dock for your boat.
- Access to heated in-ground pool.
- Access to the tennis court.
- Access to 4-season hiking trails.
- Garden area available.
RENOVATIONS:
- Balcony (2023)
- Windows and patio doors changed (2023 and 2024)
- Hot water tank (2024)
- Attic insulation redone (2024)
Contact us quickly for a visit!
We use cookies to give you the best possible experience on our website.
By continuing to browse, you agree to our website’s use of cookies. To learn more click here.