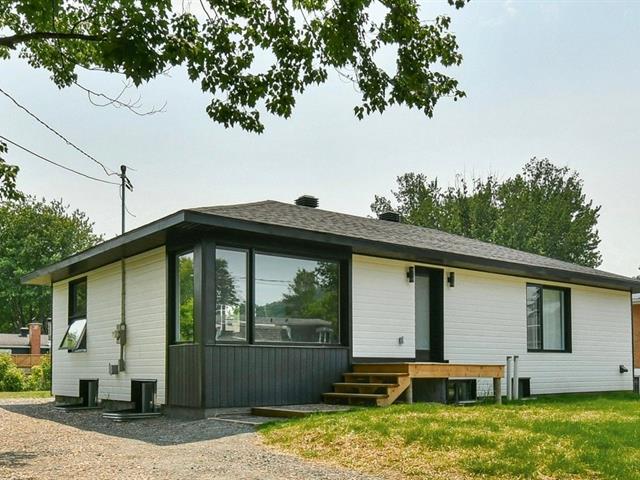We use cookies to give you the best possible experience on our website.
By continuing to browse, you agree to our website’s use of cookies. To learn more click here.
Équipe Fred Fortier
Real estate broker
Office : 514.707.8855
Fax :

1249, Rue Campeau,
Mont-Tremblant
Centris No. 14513261

13 Room(s)

4 Bedroom(s)

2 Bathroom(s)
Beautiful property located in the heart of Tremblant, in the Saint-Jovite area! A highly sought-after location for long-term rentals! Completely renovated and updated, it's truly a turnkey property! There is an abundance of natural light in every room, the bedrooms are spacious, and with all its closets and walk-ins, there is no shortage of storage space! The house is just a few minutes' walk from St-Jovite street, where you'll find all services, several restaurants, and a few shops. Additionally, access to Route 117 is less than 2 minutes away, and in just 15 minutes, you're on the Tremblant slopes! A guaranteed love at first sight!
Room(s) : 13 | Bedroom(s) : 4 | Bathroom(s) : 2 | Powder room(s) : 0
Curtain rods and curtains, air exchanger, heat pump.
Furniture and personal belongings.
You will be charmed by this magnificent property located in
the heart of Tremblant! Set on a 7,000 sq. ft. lot, it has
been fully renovated in the last year.
Its modern and up-to-date style makes it a true turnkey
property. The choice of materials is thoughtful, and their
quality is second to none. The environment is peaceful,
located on a cul-de-sac street.
The demand is high in this area for long-term rentals,
whether for vacationers during the summer, ski enthusiasts
in winter, or mountain employees who stay for a few months.
The property offers 4 bedrooms -- the master bedroom with a
large walk-in closet -- an office, two bathrooms, a
spacious and bright main floor, a family room, as well as a
laundry room adjacent to the exterior basement entrance.
St-Jovite street is just a short walk away, where you can
find all services, numerous restaurants, and shops for
every taste. Access to Route 117 is less than two minutes
away, and in 15 minutes, you're on the Tremblant slopes.
This is an opportunity you don't want to miss, book your
visit now!
We use cookies to give you the best possible experience on our website.
By continuing to browse, you agree to our website’s use of cookies. To learn more click here.