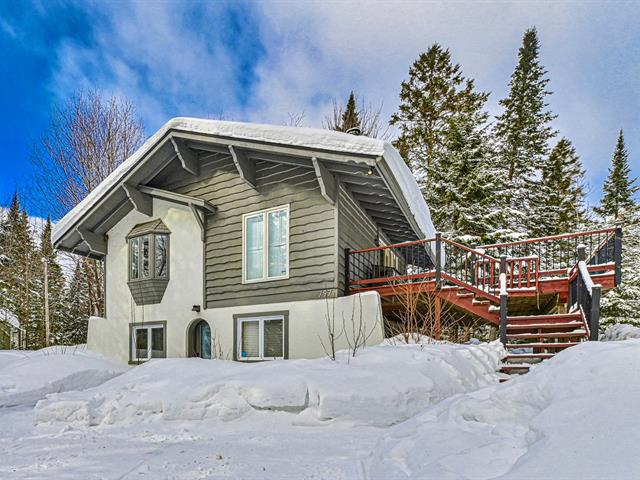Nestled in the Domaine Chantaclair, this open-concept home sits on a private 24,000 sq ft wooded lot at the end of a peaceful cul-de-sac, perfect for weekend getaways or full-time living. Featuring cathedral ceilings, a cozy wood-burning fireplace in the living room, 3 spacious bedrooms, a full bathroom, and a powder room, this property blends comfort with a welcome feeling. Enjoy a firepit for outdoor gatherings, and a path leading to a yoga deck in the woods. A large shed offers extra storage, and new washer, dryer, and oven are included. Just minutes from Val-David's amenities and outdoor activities, this home is the perfect retreat.
Detailed information
Characteristics
Year of construction
1981
Type of building
Detached
Building dimensions
8.09 m x
8.09 m
- irr
Lot dimensions
60.96 m x 36.58 m
Deed of Sale Signature
90 days
Water supply
Municipality
Foundation
Poured concrete
Energy/Heating
Electricity
Basement
Finished basement, Separate entrance, Other, 6 feet and over
Proximity
Cross-country skiing, High school, Alpine skiing, Elementary school, Bicycle path, Hospital, Golf, Highway, Daycare centre
Distinctive features
Wooded lot: hardwood trees, Cul-de-sac, Non navigable, Water access
Sewage system
Septic tank, Other
Restrictions/Permissions
Short-term rentals not allowed
Heating system
Electric baseboard units
Width of the building
8.09 m
Lot dimensions (Sq. ft.)
2,229.70 m²
School taxes :
$183 (2025)
Municipal Taxes :
$2,328 (2025)
Read more
Read less
Room dimensions
Room(s) : 8 | Bedroom(s)
: 3 | Bathroom(s)
: 1 | Powder room(s)
: 1
Room(s)
Level
Dimensions
Type of flooring
Additional information
Bathroom
Other
7.7x9.2 ft. - irr
Ceramic tiles
Bedroom
Other
10.2x8.10 ft.
Wood
Bedroom
Other
10.2x9.2 ft.
Wood
Primary bedroom
Other
16.2x10.2 ft.
Wood
Washroom
Ground floor
5.7x8.10 ft.
Ceramic tiles
Living room
Ground floor
13.0x20.0 ft.
Wood
Dining room
Ground floor
8.8x9.10 ft.
Wood
Kitchen
Ground floor
9.3x10.6 ft.
Wood
Read more
Read less
Inclusions
Refrigerator, oven, dishwasher, washer, dryer.
Exclusions
Furniture and seller's personal belongings.
Addenda
This well-maintained and renovated property is ideal for
both a chalet and full-time living.
The elegant living room, featuring a wood-burning fireplace
with a massive stone mantel, stands out with its
wainscoting, exposed beams on the ceiling, and beautiful
woodwork.
The large windows, accompanied by shutters, allow for
natural light to fill the space.
The open-concept kitchen includes a central island with a
lunch area and a wooden countertop.
The adjoining dining room offers a spectacular view of the
surrounding landscape.
On the main floor, you'll find a powder room with a
washer/dryer installation, including a folding countertop.
The garden level features three bright bedrooms, all with
storage, as well as a full bathroom.
Outside, a large elevated deck lets you enjoy the view of
the wooded area, while a lot of over 24,000 sq. ft.
includes a fire pit and a storage shed.
Some renovations over time include:
Garden level fully renovated in 2009
Insulation redone in 2009
Kitchen renovated in 2009
Bamboo hardwood flooring added to the main floor
Roof replaced in 2014
New entry bench in 2023
With its prime location, close to amenities and outdoor
activities, this home is sure to charm you!
Note: Short-term rentals (30 days or less) are not
permitted.
What are you waiting for to schedule your visit?
**** Normandin Street is owned by "MOUNT RAINER ESTATE
LTD", it is municipalized with water services, maintained
and cleared of snow by the city.



